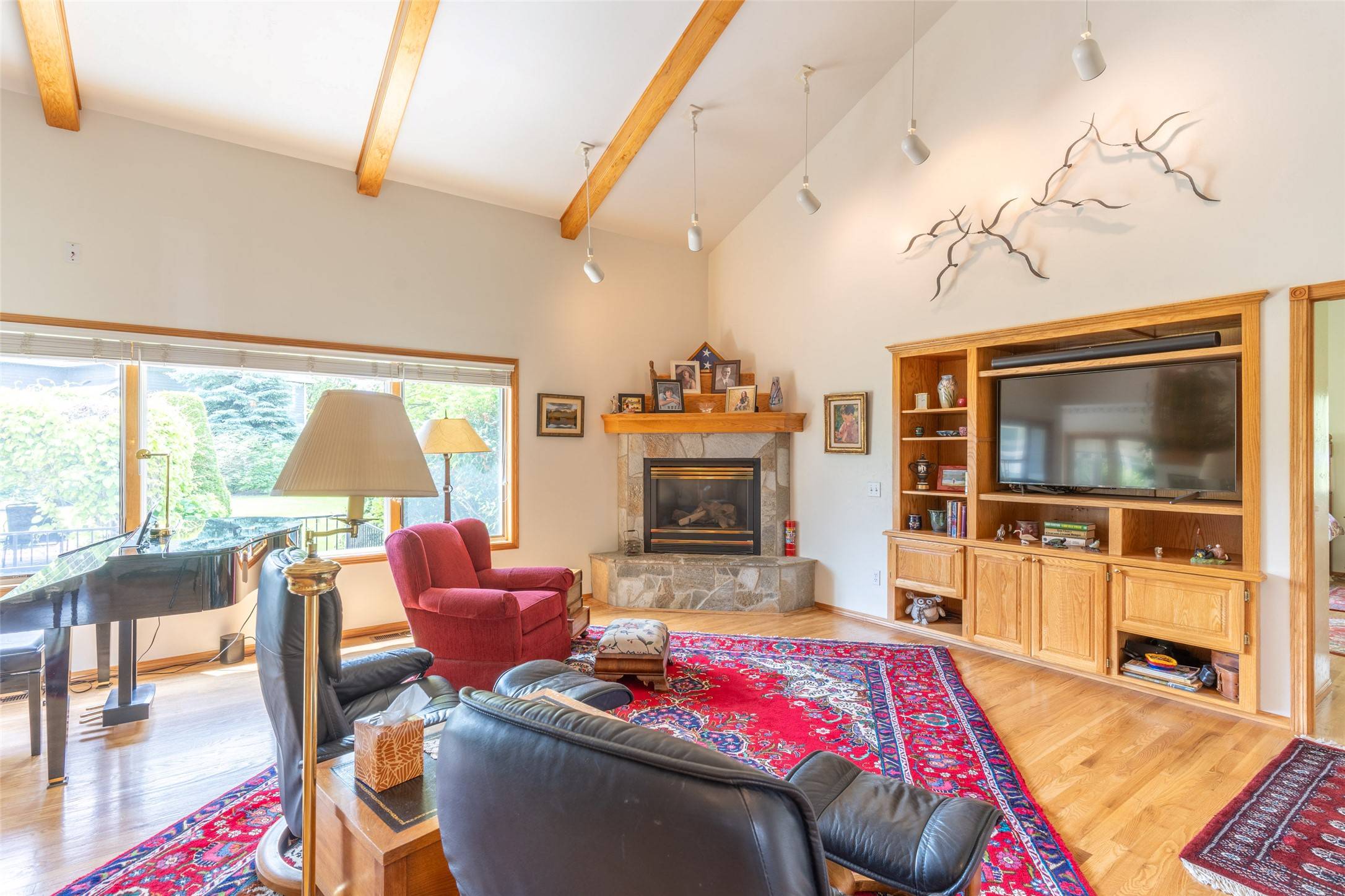286 Arbour DR W Kalispell, MT 59901
5 Beds
4 Baths
4,950 SqFt
UPDATED:
Key Details
Property Type Single Family Home
Sub Type Single Family Residence
Listing Status Active
Purchase Type For Sale
Square Footage 4,950 sqft
Price per Sqft $183
Subdivision Country View Estates
MLS Listing ID 30050491
Style Multi-Level,Modern,Tri-Level
Bedrooms 5
Full Baths 3
Three Quarter Bath 1
Construction Status Updated/Remodeled
HOA Fees $250/ann
HOA Y/N Yes
Year Built 1997
Annual Tax Amount $4,986
Tax Year 2024
Lot Size 0.502 Acres
Acres 0.502
Property Sub-Type Single Family Residence
Property Description
Location
State MT
County Flathead
Community Park
Zoning R-2
Rooms
Basement Finished, Walk-Out Access
Interior
Interior Features Fireplace, Main Level Primary, Vaulted Ceiling(s), Walk-In Closet(s), Wired for Sound, Central Vacuum
Heating Forced Air, Gas
Cooling Central Air
Fireplaces Number 1
Fireplace Yes
Appliance Dishwasher, Disposal, Microwave, Range, Refrigerator, Water Softener
Laundry Washer Hookup
Exterior
Exterior Feature Rain Gutters
Garage Spaces 3.0
Fence Back Yard, Chain Link
Community Features Park
Utilities Available Cable Available, Electricity Connected, Natural Gas Connected, High Speed Internet Available, Underground Utilities
Amenities Available Park, Snow Removal
View Y/N Yes
Water Access Desc Community/Coop
View Mountain(s), Trees/Woods
Roof Type Composition
Porch Enclosed, Front Porch, Glass Enclosed, Patio, Screened, Side Porch
Building
Lot Description Back Yard, Front Yard, Landscaped, Sprinklers In Ground, Views, Level
Entry Level Three Or More
Foundation Poured
Sewer Private Sewer, Septic Tank
Water Community/Coop
Architectural Style Multi-Level, Modern, Tri-Level
Level or Stories Three Or More
Additional Building Pergola
New Construction No
Construction Status Updated/Remodeled
Schools
School District District No. 5
Others
HOA Name Country View Estates HOA
HOA Fee Include Common Area Maintenance,Road Maintenance,Snow Removal
Senior Community No
Tax ID 07407725415130000
Security Features Carbon Monoxide Detector(s),Smoke Detector(s)
Acceptable Financing Cash, Conventional
Listing Terms Cash, Conventional
Special Listing Condition Standard





