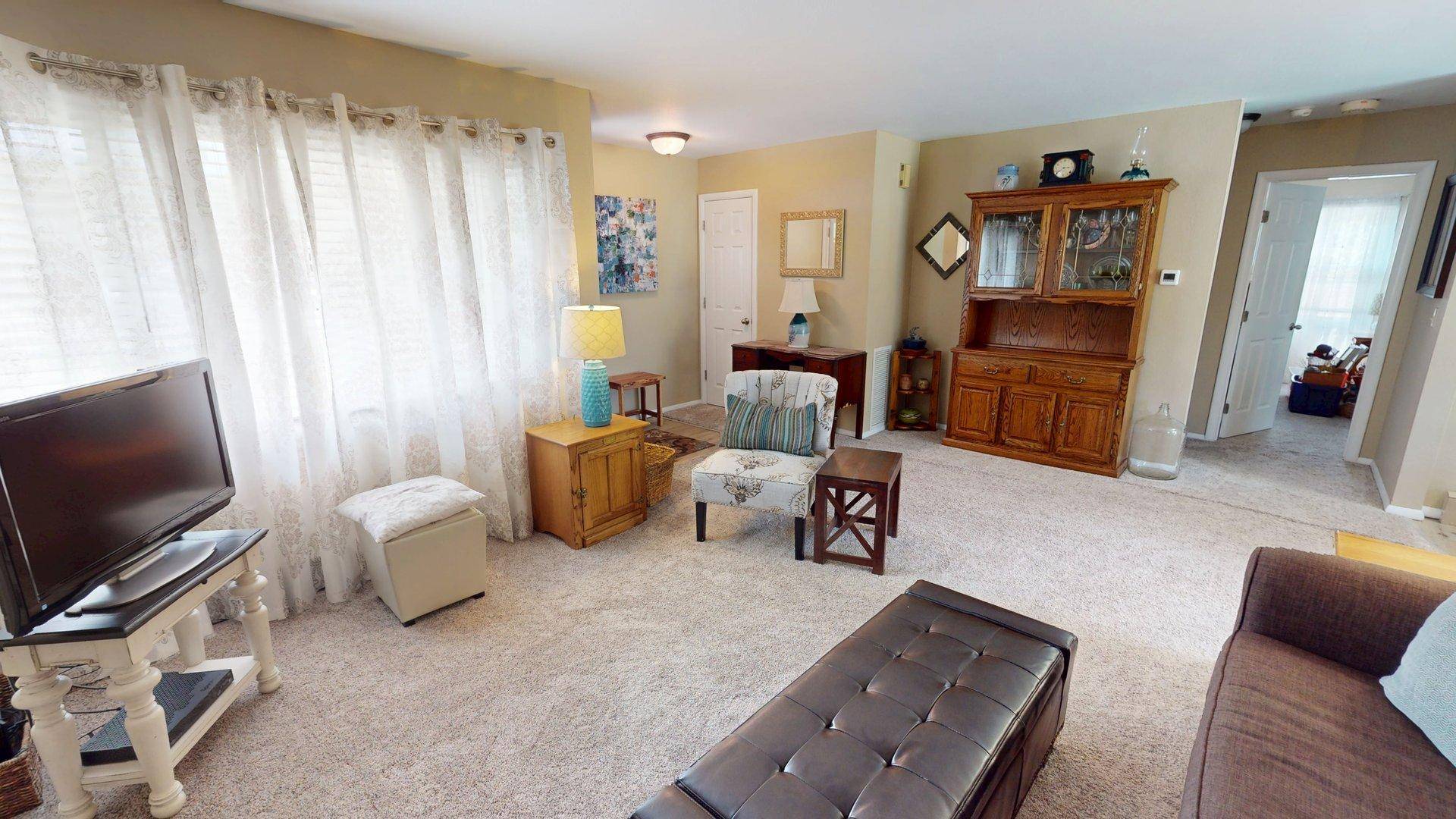2903 Harmony CT Missoula, MT 59801
4 Beds
2 Baths
1,780 SqFt
UPDATED:
Key Details
Property Type Single Family Home
Sub Type Single Family Residence
Listing Status Active
Purchase Type For Sale
Square Footage 1,780 sqft
Price per Sqft $323
MLS Listing ID 30052959
Style Ranch
Bedrooms 4
Full Baths 1
Three Quarter Bath 1
HOA Y/N No
Year Built 1977
Annual Tax Amount $5,483
Tax Year 2024
Lot Size 10,149 Sqft
Acres 0.233
Property Sub-Type Single Family Residence
Property Description
Location
State MT
County Missoula
Zoning 1
Rooms
Basement Finished, Partial
Interior
Interior Features Fireplace, Main Level Primary, Walk-In Closet(s)
Heating Baseboard, Electric, Forced Air, Gas
Cooling Central Air
Fireplaces Number 1
Fireplace Yes
Appliance Dryer, Dishwasher, Range, Refrigerator, Washer
Laundry Washer Hookup
Exterior
Garage Spaces 1.0
Utilities Available Electricity Connected, Natural Gas Connected, Phone Available
Water Access Desc Public
Porch Deck, Front Porch
Building
Entry Level One
Foundation Poured
Sewer Public Sewer
Water Public
Architectural Style Ranch
Level or Stories One
Additional Building Shed(s)
New Construction No
Others
Senior Community No
Tax ID 04220032116030000
Special Listing Condition Standard





