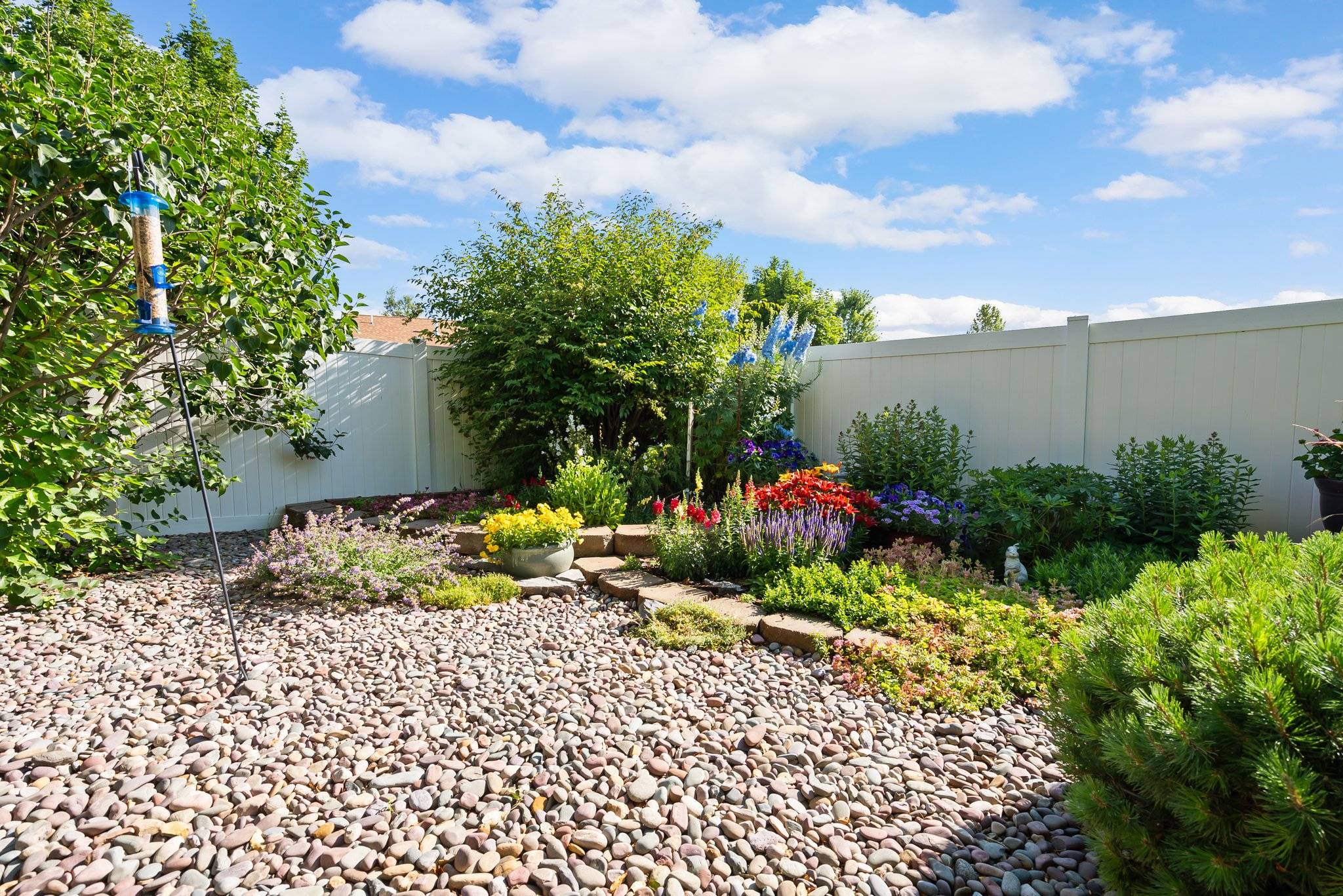135 Cyclone DR Kalispell, MT 59901
3 Beds
2 Baths
1,575 SqFt
UPDATED:
Key Details
Property Type Single Family Home
Sub Type Single Family Residence
Listing Status Active
Purchase Type For Sale
Square Footage 1,575 sqft
Price per Sqft $386
Subdivision Mountain Vista Estates
MLS Listing ID 30054267
Style Ranch
Bedrooms 3
Full Baths 2
HOA Fees $150/ann
HOA Y/N Yes
Year Built 2013
Annual Tax Amount $4,014
Tax Year 2024
Lot Size 8,450 Sqft
Acres 0.194
Property Sub-Type Single Family Residence
Property Description
Location
State MT
County Flathead
Community Playground, Park, Sidewalks
Rooms
Basement Crawl Space
Interior
Interior Features Fireplace, Main Level Primary, Open Floorplan, Vaulted Ceiling(s), Walk-In Closet(s)
Heating Electric, Forced Air, Hot Water
Cooling Central Air
Fireplaces Number 1
Fireplace Yes
Appliance Dishwasher, Microwave, Range, Refrigerator, Water Softener
Laundry Washer Hookup
Exterior
Exterior Feature Storage
Parking Features Garage, Garage Door Opener, On Street
Garage Spaces 2.0
Carport Spaces 2
Fence Back Yard, Vinyl
Community Features Playground, Park, Sidewalks
Utilities Available Cable Available, Electricity Connected, High Speed Internet Available, See Remarks
Amenities Available Playground, See Remarks
View Y/N Yes
Water Access Desc Public
View Residential, Trees/Woods
Private Pool No
Building
Lot Description Back Yard, Front Yard, Landscaped, Sprinklers In Ground, See Remarks
Entry Level One
Foundation Poured
Sewer Public Sewer
Water Public
Architectural Style Ranch
Level or Stories One
Additional Building Shed(s)
New Construction No
Others
HOA Name Mountain Vista Estates HOA
HOA Fee Include Common Area Maintenance
Senior Community No
Tax ID 07396502309110000
Acceptable Financing Cash, Conventional, FHA, VA Loan
Listing Terms Cash, Conventional, FHA, VA Loan
Special Listing Condition Standard





