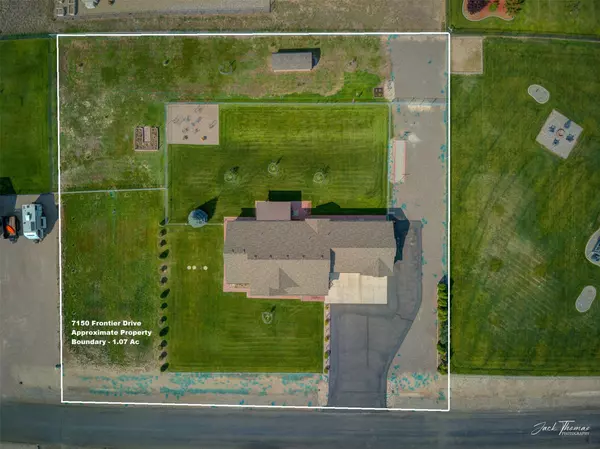
7150 Frontier DR Helena, MT 59602
3 Beds
2 Baths
1,686 SqFt
UPDATED:
Key Details
Property Type Single Family Home
Sub Type Single Family Residence
Listing Status Active Under Contract
Purchase Type For Sale
Square Footage 1,686 sqft
Price per Sqft $355
MLS Listing ID 30056389
Style Ranch
Bedrooms 3
Full Baths 2
HOA Y/N No
Total Fin. Sqft 1686
Year Built 2012
Annual Tax Amount $4,084
Tax Year 2025
Lot Size 1.070 Acres
Acres 1.07
Property Sub-Type Single Family Residence
Property Description
Location
State MT
County Lewis And Clark
Rooms
Other Rooms Shed(s)
Basement Crawl Space
Interior
Interior Features InteriorFeatures
Heating Forced Air, Gas
Cooling Central Air
Fireplace No
Appliance Dryer, Dishwasher, Microwave, Range, Refrigerator, Water Softener, Washer
Exterior
Parking Features RV Access/Parking
Garage Spaces 3.0
Fence Back Yard, Chain Link, Perimeter
Utilities Available Cable Connected, Electricity Connected, Natural Gas Connected
Water Access Desc Private,Well
Topography Level
Street Surface Asphalt
Porch Covered, Deck, Front Porch
Garage Yes
Building
Lot Description Level
Entry Level One
Foundation Poured
Sewer Private Sewer, Septic Tank
Water Private, Well
Architectural Style Ranch
Level or Stories One
Additional Building Shed(s)
New Construction No
Others
Senior Community No
Tax ID 05199519305170000
Acceptable Financing Cash, Conventional, FHA, VA Loan
Listing Terms Cash, Conventional, FHA, VA Loan
Special Listing Condition Standard






