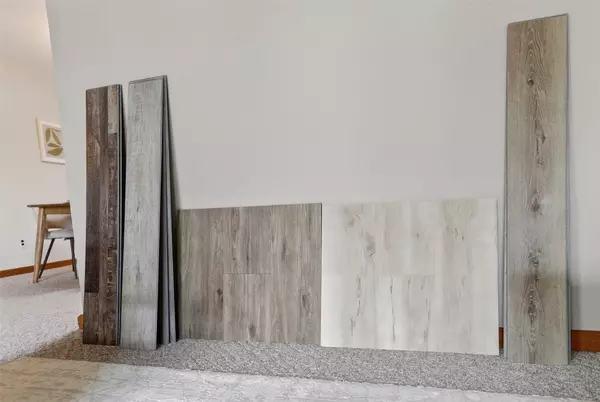
1418 17th ST S Great Falls, MT 59405
4 Beds
2 Baths
2,230 SqFt
UPDATED:
Key Details
Property Type Single Family Home
Sub Type Single Family Residence
Listing Status Active Under Contract
Purchase Type For Sale
Square Footage 2,230 sqft
Price per Sqft $154
MLS Listing ID 30057559
Style Ranch
Bedrooms 4
Full Baths 2
HOA Y/N No
Total Fin. Sqft 2230
Year Built 1960
Annual Tax Amount $2,660
Tax Year 2024
Lot Size 6,490 Sqft
Acres 0.149
Property Sub-Type Single Family Residence
Property Description
The inviting main level features a bright and spacious living room with a large picture window, neutral finishes, and an easy flow into the kitchen and dining areas. The seller is offering buyers a unique opportunity to personalize the upstairs: choose from four flooring options thoughtfully displayed in the living room, and the new flooring will be installed prior to closing. The kitchen provides ample cabinet storage, stainless steel appliances, and convenient access to the enclosed sunroom; the perfect space for morning coffee or extra entertaining. With four bedrooms and two bathrooms, the layout offers flexibility for guests, home office needs, or growing families.
Downstairs, enjoy an oversized rec room with a cozy stone-surround fireplace and built-in shelving; ideal for movie nights or gatherings.
Outside, mature landscaping, a fenced backyard, and a detached heated garage set the stage for everyday convenience. Additional gated parking alongside the home is perfect for a camper, boat, or extra vehicles.
Located near schools, shopping, and Malmstrom AFB, this home combines quality care, function, and the rare chance to make it uniquely yours.
Location
State MT
County Cascade
Rooms
Basement Finished
Interior
Interior Features InteriorFeatures
Fireplaces Number 1
Fireplace Yes
Appliance Dryer, Microwave, Range, Refrigerator, Washer
Laundry Washer Hookup
Exterior
Exterior Feature Garden
Parking Features Alley Access, Garage, Garage Door Opener, Heated Garage, On Street
Garage Spaces 2.0
Water Access Desc Public
View Residential
Topography Level
Street Surface Asphalt
Garage Yes
Building
Lot Description Back Yard, Front Yard, Garden, Landscaped, Level
Entry Level One
Foundation Poured
Sewer Public Sewer
Water Public
Architectural Style Ranch
Level or Stories One
New Construction No
Others
Senior Community No
Tax ID 02301618205090000
Acceptable Financing Cash, Conventional, FHA, VA Loan
Listing Terms Cash, Conventional, FHA, VA Loan
Special Listing Condition Standard






