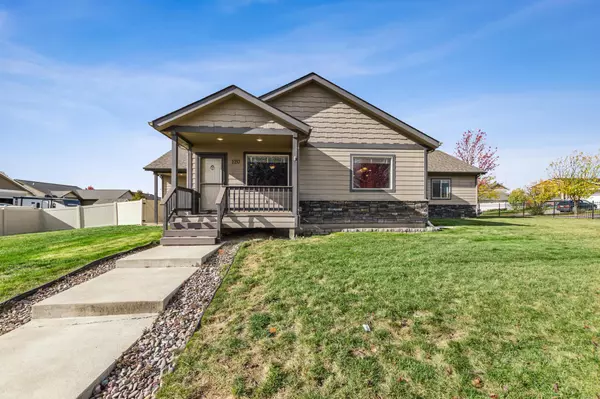
120 Pine Draw AVE Kalispell, MT 59901
3 Beds
2 Baths
2,132 SqFt
UPDATED:
Key Details
Property Type Single Family Home
Sub Type Single Family Residence
Listing Status Active
Purchase Type For Sale
Square Footage 2,132 sqft
Price per Sqft $269
Subdivision Spring Creek Estates
MLS Listing ID 30060158
Style Ranch
Bedrooms 3
Full Baths 1
Three Quarter Bath 1
Construction Status Updated/Remodeled
HOA Fees $150/ann
HOA Y/N Yes
Total Fin. Sqft 2132
Year Built 2009
Annual Tax Amount $4,034
Tax Year 2024
Lot Size 9,713 Sqft
Acres 0.223
Property Sub-Type Single Family Residence
Property Description
Location
State MT
County Flathead
Community Playground, Street Lights, Sidewalks
Rooms
Basement Crawl Space
Interior
Interior Features Main Level Primary, Open Floorplan, Vaulted Ceiling(s), Walk-In Closet(s)
Heating Forced Air, Gas
Cooling Central Air
Fireplace No
Appliance Dishwasher, Disposal, Microwave, Range, Refrigerator
Exterior
Exterior Feature Rain Gutters
Parking Features Alley Access, Garage, Garage Door Opener
Garage Spaces 2.0
Fence Perimeter
Community Features Playground, Street Lights, Sidewalks
Utilities Available Electricity Connected, Natural Gas Connected
Amenities Available Game Court Exterior, Playground
View Y/N Yes
Water Access Desc Public
View Mountain(s), Residential
Topography Level
Road Frontage City Street
Garage Yes
Building
Lot Description Front Yard, Sprinklers In Ground, Views, Level
Entry Level One
Foundation Poured
Sewer Public Sewer
Water Public
Architectural Style Ranch
Level or Stories One
Structure Type Masonite,Wood Frame
New Construction No
Construction Status Updated/Remodeled
Others
HOA Name Spring Creek Estates
HOA Fee Include Common Area Maintenance,Road Maintenance,Snow Removal
Senior Community No
Tax ID 07396511208010000
Acceptable Financing Cash, Conventional, FHA, VA Loan
Membership Fee Required 150.0
Listing Terms Cash, Conventional, FHA, VA Loan
Special Listing Condition Standard






