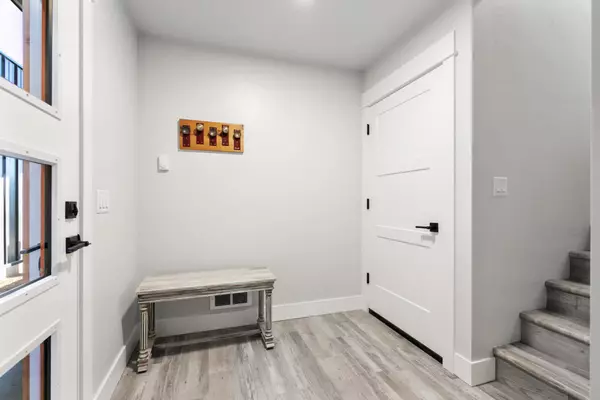$568,288
$565,000
0.6%For more information regarding the value of a property, please contact us for a free consultation.
534 W Bickford ST Missoula, MT 59801
3 Beds
3 Baths
2,090 SqFt
Key Details
Sold Price $568,288
Property Type Townhouse
Sub Type Townhouse
Listing Status Sold
Purchase Type For Sale
Square Footage 2,090 sqft
Price per Sqft $271
MLS Listing ID 22103668
Sold Date 09/02/21
Bedrooms 3
Full Baths 1
Three Quarter Bath 2
Construction Status New Construction,Under Construction
HOA Y/N No
Year Built 2021
Tax Year 2021
Lot Size 1,306 Sqft
Acres 0.03
Property Sub-Type Townhouse
Property Description
Remarks: Are you ready to level up? This well-appointed home is situated in the highly desirable Slant Street area of Missoula. This trending neighborhood is conveniently located near schools (Paxon, Washington, Hellgate, University of Montana), shopping, and downtown. Built with Continuum Builder Group's signature quality, these modern townhomes take the worry out of the day-to-day property upkeep. Each floor has oversized windows, luxury vinyl plank flooring, a bedroom and a bathroom! With access to natural light, comfortable temperature by way of the mini-split heating and air-conditioning units, this home is light and airy.The kitchen boasts Euro-style cabinets, quartz countertops with tile backsplash, and Whirlpool stainless steel appliances with a gas range. The third level offers relaxation by the fireplace or step outside on the generous patio with mountain views.
The modern exterior boasts a combination of metal and reclaimed wood with a single-car garage and a tuck-under carport. Some of the pictures are from Phase 1 and are for reference only. Estimated completion for Phase II is fall of 2021.
The Slant Streets were originally oriented with the wagon road that extended to the Bitterroot Valley. Today, the Bitterroot Trail is located within sight and is approximately 50 paved miles connecting Missoula to Hamilton. Listed by Heidi Stahl
Location
State MT
County Missoula
Zoning M1R-2
Rooms
Basement None
Interior
Interior Features High Speed Internet
Heating Electric, Heat Pump, Wall Furnace
Cooling Wall Unit(s)
Fireplace No
Appliance Dishwasher, Disposal, Range, Refrigerator
Exterior
Parking Features Attached, Garage, Garage Door Opener, Paved
Garage Spaces 1.0
Fence Partial
Utilities Available Cable Available, Electricity Available, Natural Gas Available
Waterfront Description None
View Y/N Yes
Water Access Desc Public
View Mountain(s), Residential
Roof Type Metal
Porch Patio
Building
Lot Description Few Trees
Entry Level Multi/Split
Foundation Poured
Sewer Public Sewer
Water Public
Level or Stories Multi/Split
New Construction Yes
Construction Status New Construction,Under Construction
Others
Tax ID 04220028244205002
Security Features Smoke Detector(s)
Acceptable Financing Cash, Conventional, FHA, VA Loan
Listing Terms Cash, Conventional, FHA, VA Loan
Financing Cash
Read Less
Want to know what your home might be worth? Contact us for a FREE valuation!

Our team is ready to help you sell your home for the highest possible price ASAP
Bought with PureWest Real Estate (06231615






