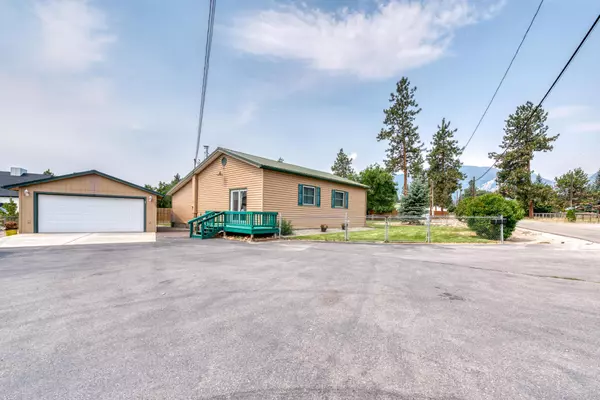$365,000
$379,900
3.9%For more information regarding the value of a property, please contact us for a free consultation.
235 Holloway LN Florence, MT 59833
2 Beds
2 Baths
1,532 SqFt
Key Details
Sold Price $365,000
Property Type Single Family Home
Sub Type Single Family Residence
Listing Status Sold
Purchase Type For Sale
Square Footage 1,532 sqft
Price per Sqft $238
Subdivision Florence Original Town
MLS Listing ID 22111531
Sold Date 09/27/21
Bedrooms 2
Full Baths 1
Half Baths 1
HOA Y/N No
Year Built 1982
Annual Tax Amount $1,735
Tax Year 2020
Lot Size 0.290 Acres
Acres 0.29
Property Sub-Type Single Family Residence
Property Description
Remarks: Cozy 2 bedroom, 1 3/4 bathroom home with metal roof, in the heart of Florence on an oversized lot, in 2 separate parcels. The interior offers an en-suite master, large bonus room, laminate wood flooring and freestanding wood stove in the living room. There is an additional living area that would be a great entertainment room, with access to the covered patio through French doors. Outside you will find a generous paved driveway leading to the 2 car garage that allows for a single car to drive through to the back on a concrete pad, with a frost free water spigot. Great spot to wash your cars and toys! The exterior also provides mature landscaping with curbing, a fenced yard, with both chain link and privacy in the back. Radon: Well Log Available The additional parcel has room to park an RV and there is a shed on a concrete slab for easy access. This home is located in the perfect in-town spot, with possible commercial potential and an easy walk to the school, groceries and dining.
Location
State MT
County Ravalli
Zoning None
Rooms
Basement Crawl Space
Interior
Interior Features Jetted Tub, Master Downstairs
Heating Forced Air, Natural Gas
Cooling Central Air
Fireplaces Type Wood Burning Stove
Fireplace Yes
Appliance Dishwasher, Microwave, Range
Exterior
Parking Features Detached, Garage, Garage Door Opener
Garage Spaces 2.0
Fence Chain Link, Fenced, Perimeter, Wood
Utilities Available Electricity Available, Natural Gas Available
Waterfront Description None
View Y/N Yes
View Mountain(s), Residential, Trees/Woods
Roof Type Metal
Building
Lot Description Few Trees, Level
Entry Level One
Foundation Poured
Sewer Septic Tank
Level or Stories One
Additional Building Shed(s)
Others
Tax ID 13186914205130000
Security Features Smoke Detector(s)
Financing Conventional
Read Less
Want to know what your home might be worth? Contact us for a FREE valuation!

Our team is ready to help you sell your home for the highest possible price ASAP
Bought with Berkshire Hathaway HomeService






