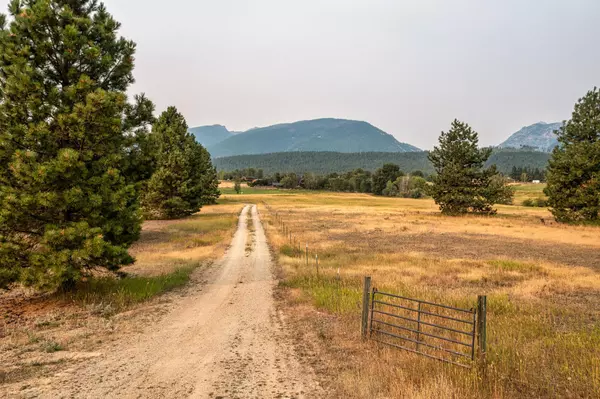$869,000
$875,000
0.7%For more information regarding the value of a property, please contact us for a free consultation.
396 Trails End LN Darby, MT 59829
4 Beds
3 Baths
3,072 SqFt
Key Details
Sold Price $869,000
Property Type Single Family Home
Sub Type Single Family Residence
Listing Status Sold
Purchase Type For Sale
Square Footage 3,072 sqft
Price per Sqft $282
MLS Listing ID 22113940
Sold Date 10/04/21
Style Log Home
Bedrooms 4
Full Baths 2
Three Quarter Bath 1
Construction Status Updated/Remodeled
HOA Y/N No
Year Built 1994
Annual Tax Amount $1,930
Tax Year 2020
Lot Size 15.000 Acres
Acres 15.0
Property Sub-Type Single Family Residence
Property Description
Tucked away on 15 private acres, this gorgeous log home offers stunning views of Shard and Como peaks, a seasonal stream, grassy meadows, easy access to Tin Cup hiking trail system, and it is only a short drive to Lake Como and the picturesque town of Darby. A newly constructed front porch creates an inviting entrance to the spacious main floor where high ceilings and expansive picture windows offer a peaceful, light-drenched living space. The light rustic log walls and accents add charm and craftsmanship. The main floor boasts a generous master bedroom with attached full bath and walk-in closet, an extra-large kitchen with new refrigerator and dishwasher, separate dining room, deck access, plus another full bathroom, and a bedroom. The full walkout basement has an additional two bedrooms, living room, extra-large laundry room with sink, separate storage/bonus room, and a full bathroom.
A fully restored wrap around deck offers opportunities for outdoor dining, relaxing and entertaining. The exterior logs have been meticulously refreshed with Australian timber oil, plus new lighting fixtures and hardware inside and out, all exterior trim freshly repainted, attached extra large double garage, a green metal roof, and charming lower-level rock work. At the end of the road for extra privacy, you'll love to come home to this peaceful mountain getaway. Listed by Heidi Stahl.
Location
State MT
County Ravalli
Zoning UNK
Rooms
Basement Walk-Out Access
Interior
Interior Features Master Downstairs, Vaulted Ceiling(s)
Heating Forced Air, Propane
Equipment Propane Tank
Fireplace No
Appliance Dryer, Dishwasher, Range, Refrigerator, Washer
Exterior
Exterior Feature Propane Tank - Leased
Parking Features Attached, Garage, Garage Door Opener
Garage Spaces 2.0
Fence Partial
Utilities Available Electricity Available
Waterfront Description None,Seasonal
View Y/N Yes
View Mountain(s), Trees/Woods
Roof Type Metal
Porch Deck, Porch
Building
Lot Description Few Trees
Foundation Poured
Sewer Septic Tank
Architectural Style Log Home
Additional Building Shed(s)
Construction Status Updated/Remodeled
Schools
School District District No. 9
Others
Tax ID 13117610301140000
Acceptable Financing Cash, Conventional, FHA, VA Loan
Listing Terms Cash, Conventional, FHA, VA Loan
Financing Cash
Read Less
Want to know what your home might be worth? Contact us for a FREE valuation!

Our team is ready to help you sell your home for the highest possible price ASAP
Bought with DeVries Real Estate






