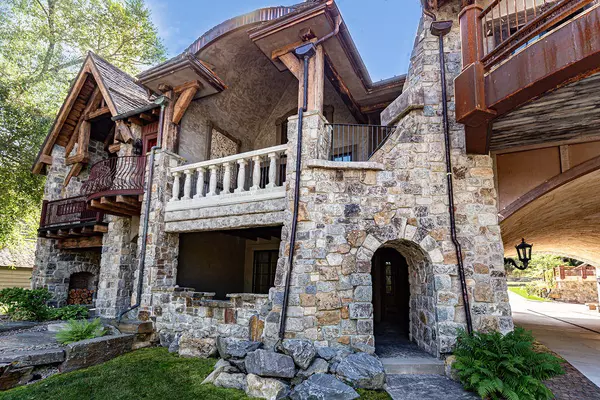$1,500,000
$1,485,000
1.0%For more information regarding the value of a property, please contact us for a free consultation.
15 Bear Dance VLG Bigfork, MT 59911
3 Beds
5 Baths
3,596 SqFt
Key Details
Sold Price $1,500,000
Property Type Condo
Sub Type Condominium
Listing Status Sold
Purchase Type For Sale
Square Footage 3,596 sqft
Price per Sqft $417
Subdivision Bear Dance
MLS Listing ID 22102120
Sold Date 04/05/21
Bedrooms 3
Full Baths 3
Half Baths 2
Construction Status New Construction
HOA Fees $851/qua
HOA Y/N Yes
Year Built 2008
Annual Tax Amount $9,672
Tax Year 2020
Property Sub-Type Condominium
Property Description
Remarks: The ''Madison'' condo in Bear Dance Village on Bigfork Bay. The largest home at Bear Dance - 3,596 sqft. Estimated completion by 3/15/21. Finishes to include: Main/Upper Floor 3/4 inch White Oak engineered wood floor over radiant heat-Specialty German Klump Finish. Central A/C. First floor - Versailles pattern Turkish Fossil Limestone- Ivory, Custom Swan 2 1/4'' interior doors. ''Rift'' cut custom White Oak cabinets; perimeter kitchen in Ceruse type finish with Espresso as secondary finish. Gaggenau & AGA appliances. Kohler Designs plumbing fixtures. Lighting-to include Minka Lavery / Cyan Design. Media room... so much more! Bear Dance offers a private storage unit, use of the member's fitness center with steam shower, and your own boat slip. Surface Water: Bigfork Bay Best location. Close to shopping, downtown, and restaurants. Bear dance is truly a timeless community. Gated with heated driveway.
Call Kristen Broughton 406-212-6237 or your real estate professional
Location
State MT
County Flathead
Zoning RA-1
Rooms
Basement None
Interior
Interior Features Wet Bar, High Speed Internet, Master Downstairs, Home Theater, Vaulted Ceiling(s)
Heating Electric, Forced Air, Natural Gas
Cooling Central Air
Fireplaces Number 1
Fireplace Yes
Appliance Dishwasher, Microwave, Range, Refrigerator
Exterior
Exterior Feature Boat Slip
Parking Features Attached, Garage, Garage Door Opener, Paved
Garage Spaces 2.0
Fence Partial
Utilities Available Cable Available, Electricity Available, Natural Gas Available, Phone Available
Waterfront Description Water Access
View Y/N Yes
Water Access Desc Public
View Mountain(s), Trees/Woods
Roof Type Rubber,Tile,Wood
Porch Deck, Patio
Building
Lot Description Few Trees, Level
Foundation Poured, Stone
Sewer Public Sewer
Water Public
New Construction Yes
Construction Status New Construction
Schools
School District District No. 38
Others
Tax ID 07383536139257008
Acceptable Financing Cash, Conventional
Listing Terms Cash, Conventional
Financing Conventional
Read Less
Want to know what your home might be worth? Contact us for a FREE valuation!

Our team is ready to help you sell your home for the highest possible price ASAP
Bought with Berkshire Hathaway Home Servic






