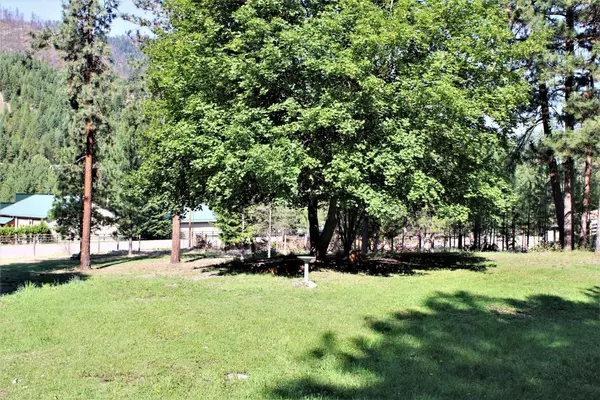$315,000
$310,000
1.6%For more information regarding the value of a property, please contact us for a free consultation.
1404 River Bend RD Superior, MT 59872
4 Beds
2 Baths
2,334 SqFt
Key Details
Sold Price $315,000
Property Type Single Family Home
Sub Type Single Family Residence
Listing Status Sold
Purchase Type For Sale
Square Footage 2,334 sqft
Price per Sqft $134
Subdivision River Bend
MLS Listing ID 22011512
Sold Date 10/09/20
Bedrooms 4
Full Baths 1
Three Quarter Bath 1
Construction Status Updated/Remodeled
HOA Y/N No
Year Built 1993
Annual Tax Amount $2,128
Tax Year 2019
Lot Size 1.460 Acres
Acres 1.46
Property Sub-Type Single Family Residence
Property Description
Remarks: Nestled among the pines in a park-like setting this spacious 4 bed, 2 bath home offers Montana rural living while only a short commute to Missoula. With 1.46+/- acres in two parcels, the property is fenced and landscaped with newly planted fruit trees, large garden area, fire pit, two sheds, chicken coop and a pass-through driveway. Host weekend BBQs and family Sunday dinners in the large kitchen, open living room or the deck with views of the Clark Fork River. Large master suite, second bedroom, full bathroom, laundry room, and pantry round out the main floor. The daylight basement includes a second family room, two bedrooms, utility/furnace area, and partially finished work-room. To take a look at this great home, call Mary Helliwell at 406.291.5219 or your real estate professional. Radon: Well Log Available
Location
State MT
County Mineral
Zoning Unzoned
Rooms
Basement Daylight, Full
Interior
Interior Features High Speed Internet, Jetted Tub, Master Downstairs
Heating Forced Air, Propane
Fireplace No
Appliance Dryer, Refrigerator, Washer
Exterior
Parking Features None
Fence Fenced, Perimeter, Wire
Utilities Available Electricity Available, Phone Available
Waterfront Description Water Access
View Y/N Yes
View Mountain(s), Residential, Trees/Woods
Roof Type Composition
Porch Deck, Patio
Building
Lot Description Few Trees, Level, Rolling Slope
Entry Level Multi/Split
Foundation Poured
Sewer Septic Tank
Level or Stories Multi/Split
Additional Building Shed(s)
Construction Status Updated/Remodeled
Schools
School District District No. 3
Others
Tax ID 54252519205040000
Acceptable Financing Cash, Conventional, FHA, VA Loan
Listing Terms Cash, Conventional, FHA, VA Loan
Financing VA
Read Less
Want to know what your home might be worth? Contact us for a FREE valuation!

Our team is ready to help you sell your home for the highest possible price ASAP
Bought with RE/MAX Advantage- Hamilton






