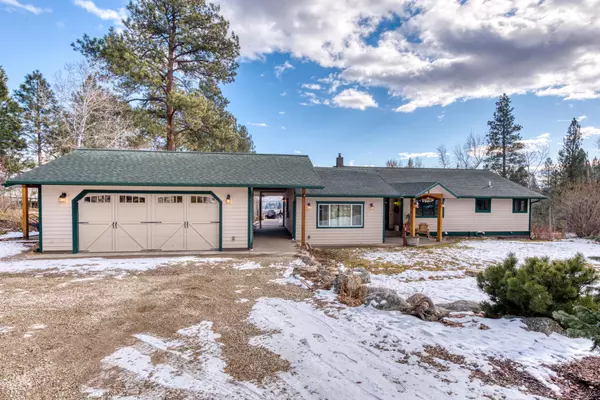$744,000
$724,900
2.6%For more information regarding the value of a property, please contact us for a free consultation.
418 Aster LN Florence, MT 59833
4 Beds
3 Baths
3,080 SqFt
Key Details
Sold Price $744,000
Property Type Single Family Home
Sub Type Single Family Residence
Listing Status Sold
Purchase Type For Sale
Square Footage 3,080 sqft
Price per Sqft $241
MLS Listing ID 22101989
Sold Date 04/22/21
Style Ranch
Bedrooms 4
Full Baths 2
Half Baths 1
HOA Y/N No
Year Built 1986
Annual Tax Amount $3,221
Tax Year 2020
Lot Size 10.000 Acres
Acres 10.0
Property Sub-Type Single Family Residence
Property Description
Remarks: Bring your animals to this 10 acre westside Florence gem! Beautifully updated 4 bedroom, 2.5 bathroom home with amazing views. Open concept with cathedral ceilings and huge windows to take in the easterly views. Spacious kitchen with ample counter/cupboard space, and oversized eat-in island. Large mudroom, complete with dog shower and office/bonus room. Owner's en-suite on main level. Additional three bedrooms, bathroom and large bonus room in basement. Enjoy the sunrise from the hot tub, just off the living room deck. Well-appointed barn with several stalls, hay storage, office area, and additional garage space. Plenty of water, two ponds, gravity/flood irrigation rights, fenced and cross-fenced for a multitude of critters.
Location
State MT
County Ravalli
Zoning Rossi et al CIZ
Rooms
Basement Full, Walk-Out Access
Interior
Interior Features Master Downstairs
Heating Baseboard, Electric, Propane, Radiant
Fireplaces Type Wood Burning Stove
Equipment Propane Tank
Fireplace Yes
Appliance Dishwasher, Range, Refrigerator, Water Softener, Water Purifier
Exterior
Exterior Feature Breezeway, Hot Tub/Spa, Propane Tank - Leased
Parking Features Attached, Garage, Garage Door Opener
Garage Spaces 2.0
Fence Cross Fenced, Fenced, Partial
Utilities Available Electricity Available, Natural Gas Available
Waterfront Description None,Pond
View Y/N Yes
View Mountain(s), Valley, Trees/Woods
Roof Type Composition
Porch Deck, Porch
Building
Lot Description Few Trees, Rolling Slope
Foundation Poured
Sewer Septic Tank
Architectural Style Ranch
Additional Building Barn(s), Shed(s), Workshop
Schools
School District District No. 15-6
Others
Tax ID 13186903101320000
Security Features Smoke Detector(s)
Acceptable Financing Cash, Conventional, FHA, VA Loan
Listing Terms Cash, Conventional, FHA, VA Loan
Financing VA
Read Less
Want to know what your home might be worth? Contact us for a FREE valuation!

Our team is ready to help you sell your home for the highest possible price ASAP
Bought with Keller Williams Western MT






