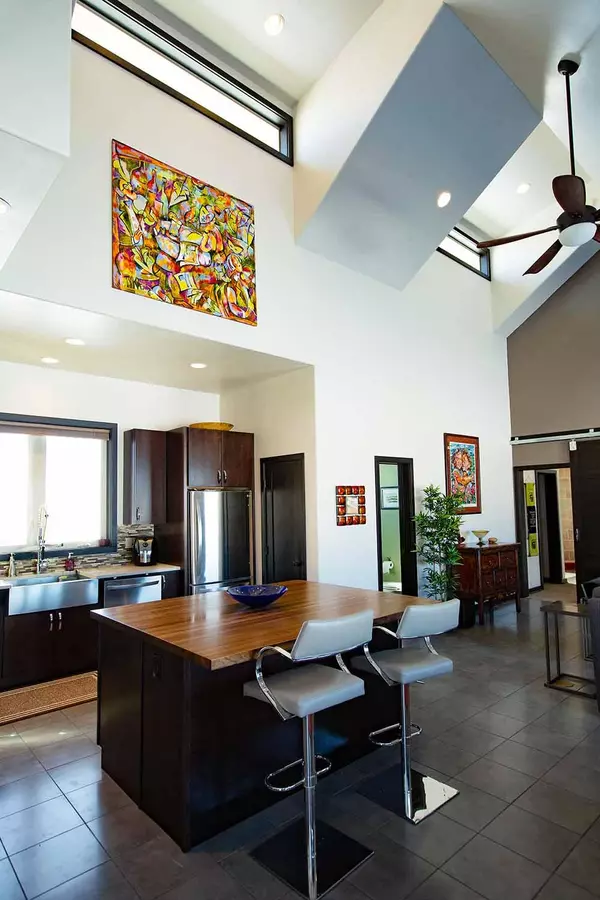$364,000
$374,500
2.8%For more information regarding the value of a property, please contact us for a free consultation.
269 Leonard LN Eureka, MT 59917
2 Beds
3 Baths
1,592 SqFt
Key Details
Sold Price $364,000
Property Type Single Family Home
Sub Type Single Family Residence
Listing Status Sold
Purchase Type For Sale
Square Footage 1,592 sqft
Price per Sqft $228
MLS Listing ID 22005354
Sold Date 10/29/20
Bedrooms 2
Full Baths 1
Half Baths 1
Three Quarter Bath 1
HOA Fees $50/mo
HOA Y/N Yes
Year Built 2012
Annual Tax Amount $2,147
Tax Year 2020
Lot Size 0.410 Acres
Acres 0.41
Property Sub-Type Single Family Residence
Property Description
Remarks: Celebrate Montana's lifestyle with this beautifully designed, quality custom golf course home. Abundant high-end features, fantastic mountain and golf course views, peaceful setting, hot tub, security system and lovely master bedroom/bath are just the beginning. Kitchen includes custom walnut cabinets, quartz countertops, propane range, custom solid-wood island. ''Smart'' controls available for lighting, heat, entertainment systems. All-in-one outdoor grill also included. Oversized garage includes area easily convertible to additional living space and has plenty of room for all your toys! The separate guest quarters offer additional vacation rental potential. Highlights and Features are detailed in Supplemental info. Call John & Cindy Ruth at 406.890.0155, or your real estate professional. 269 Leonard Lane Highlights and Features:
*Kitchen:
Custom Walnut Cabinets
Custom Quartz Countertops
Custom Solid Wood Island
Propane range (buried tank)
2 Propane lines, in case you want to add a propane fire pit/BBQ
Pantry
All appliances purchased new in 2012
*Living Room:
Wonderfully large, screened, living room doors
19' ceilings
Smart TV
Voice-Controlled lights, heat, etc. (Echo) - includes special Light Bulbs
Sound system Excluded (Bose, new $1700, runs off Alexa/Echo)
Half Bath
*Master Bedroom/Bath:
Doors open onto Deck and Hot Tub
Large Walk-in Closet
Zone valves for heating and 2nd Satellite access are in master closet
Outlets available for TV in Bedroom
*Guest Suite:
Coded Separate Entrance for Guest Suite
Great VRBO/rental potential
3/4 Bathroom
*Garage/Laundry:
In-floor Heat with 2 Thermostats: one for garage, one for laundry/guest
Electric Panel in Garage is solely for garage area
Oversized Garage
3rd Stall could easily be converted to another bedroom
Supports on one side in case you wanted to add a lift
*Miscellaneous/Outdoor:
In-floor Radiant Heat, Zoned for 5 areas, can run off an App
2 Routers: 1 for house, 1 for garage/suite
2 Water Heaters: pump continuously circulates so house water is always hot
Outside Security System included
Green Egg All-in-one Outdoor Grill
Hot tub included
Landscaped with lots of perennials
Great views of the Canadian Rockies
Breezeway and lovely Deck (1000 sq ft)
Located between the driving range and 5th hole
Wired for Satellite
Deck wood is Brazilian IPE
Location
State MT
County Lincoln
Community Golf
Zoning none
Rooms
Basement Crawl Space
Interior
Interior Features High Speed Internet, Master Downstairs, Vaulted Ceiling(s)
Heating Baseboard, Electric, Stove
Equipment Propane Tank
Fireplace No
Appliance Dryer, Dishwasher, Microwave, Range, Refrigerator, Washer
Exterior
Exterior Feature Breezeway, Hot Tub/Spa, Propane Tank - Owned
Parking Features Attached, Garage, Paved
Garage Spaces 3.0
Fence None
Community Features Golf
Utilities Available Electricity Available, Phone Available
Waterfront Description None
View Y/N Yes
Water Access Desc Community/Coop
View Golf Course, Mountain(s), Residential, Trees/Woods
Roof Type Composition
Porch Deck, Patio
Building
Lot Description Few Trees, Level
Entry Level One
Foundation Poured
Sewer Community/Coop Sewer
Water Community/Coop
Level or Stories One
Additional Building Guest House
New Construction Yes
Schools
School District District No. 13
Others
Tax ID 56492836204400000
Security Features Smoke Detector(s)
Acceptable Financing Cash, Conventional, FHA, VA Loan
Listing Terms Cash, Conventional, FHA, VA Loan
Financing Conventional
Read Less
Want to know what your home might be worth? Contact us for a FREE valuation!

Our team is ready to help you sell your home for the highest possible price ASAP
Bought with High Mountain Realty






