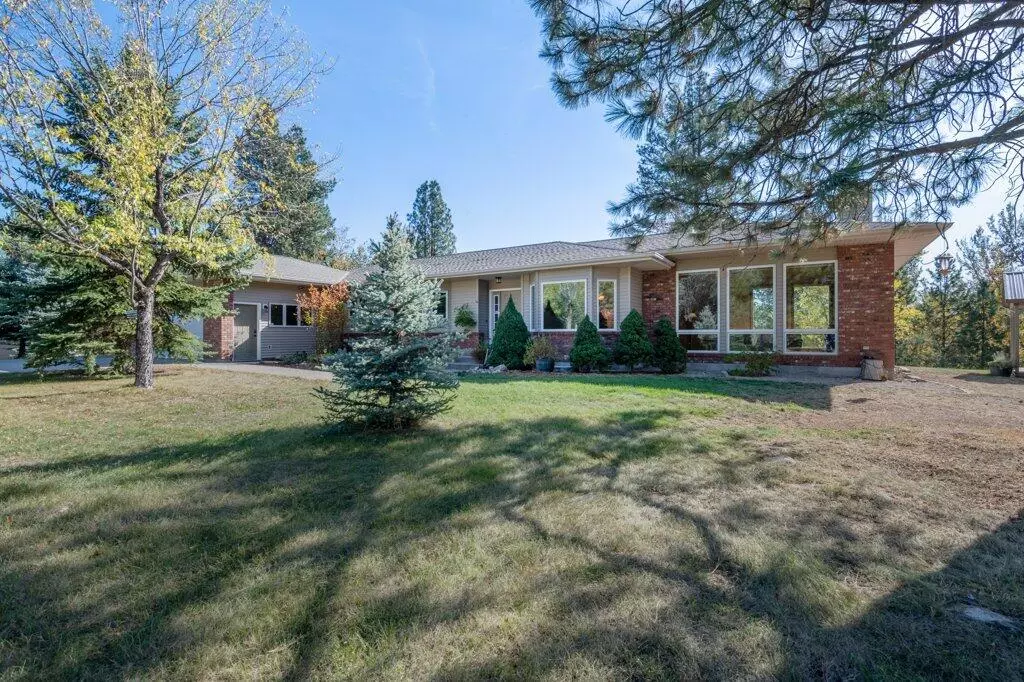$1,195,000
$1,200,000
0.4%For more information regarding the value of a property, please contact us for a free consultation.
3306 Bears RD Stevensville, MT 59870
4 Beds
3 Baths
4,141 SqFt
Key Details
Sold Price $1,195,000
Property Type Single Family Home
Sub Type Single Family Residence
Listing Status Sold
Purchase Type For Sale
Square Footage 4,141 sqft
Price per Sqft $288
MLS Listing ID 22115654
Sold Date 11/12/21
Bedrooms 4
Full Baths 3
HOA Y/N No
Year Built 1997
Annual Tax Amount $4,753
Tax Year 2020
Lot Size 10.090 Acres
Acres 10.09
Property Sub-Type Single Family Residence
Property Description
Remarks: Surprising retreat nestled on 10 acres on the west side of the Bitterroot Valley with views of the Sapphire and Bitterroot Mountains. The home itself boasts main-level living with 4 bedrooms, a large master suite with walk-in closet and patio access, skylights, an office/bedroom, formal dining, and cozy living room complete with vaulted ceilings, wood-burning fireplace bathed in abundant natural light from quality Peachtree windows. The lower level includes more bonus space for family or workout activities, spacious bedroom suite, and ample storage. The property continues to impress with seasonal McCalla Creek, pond, enclosed garden beds, 2 wells, playhouse/cook shack, and a 40x60 RV garage/shop for your 4 seasons of toys or the car lover. Adding to unique appeal is a 32x 32 fully-finished Radon: Well Log Available game room/ "man cave"/sports bar perfect for entertaining. Live the Montana Dream with privacy but easy access to Stevensville and local amenities. Call Emily Mackenroth at 406.544.9914 or your real estate professional.
Location
State MT
County Ravalli
Zoning unknown
Rooms
Basement Full, Walk-Out Access
Interior
Interior Features Central Vacuum, High Speed Internet, Master Downstairs, Skylights, Vaulted Ceiling(s)
Heating Geothermal, Heat Pump
Cooling Central Air
Fireplaces Number 1
Fireplace Yes
Appliance Dishwasher, Microwave, Range, Refrigerator
Exterior
Parking Features Attached, Garage, Paved, RV Access/Parking
Garage Spaces 3.0
Fence Fenced, Perimeter
Waterfront Description Other,Pond,Seasonal,Stream,Waterfront
View Y/N Yes
View Mountain(s), Trees/Woods
Porch Patio, Porch
Building
Lot Description Few Trees
Foundation Poured
Sewer Septic Tank
Additional Building Shed(s), Workshop
Others
Tax ID 13166605201250000
Acceptable Financing Cash, Conventional, FHA, VA Loan
Listing Terms Cash, Conventional, FHA, VA Loan
Financing Cash
Read Less
Want to know what your home might be worth? Contact us for a FREE valuation!

Our team is ready to help you sell your home for the highest possible price ASAP
Bought with Engel & Volkers WF Stevensvill






