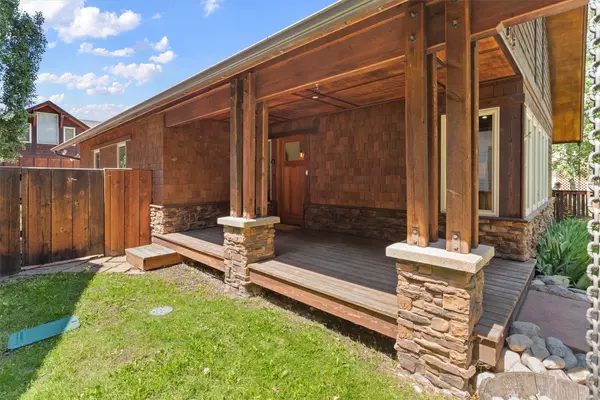$620,000
$650,000
4.6%For more information regarding the value of a property, please contact us for a free consultation.
503 N 7th ST Hamilton, MT 59840
3 Beds
3 Baths
1,858 SqFt
Key Details
Sold Price $620,000
Property Type Single Family Home
Sub Type Single Family Residence
Listing Status Sold
Purchase Type For Sale
Square Footage 1,858 sqft
Price per Sqft $333
MLS Listing ID 30010062
Sold Date 09/13/23
Style Craftsman
Bedrooms 3
Full Baths 3
HOA Y/N No
Year Built 2006
Annual Tax Amount $3,074
Tax Year 2022
Lot Size 6,969 Sqft
Acres 0.16
Property Sub-Type Single Family Residence
Property Description
Welcome to 503 N 7th, this exquisitely designed three-bedroom, two-bathroom, Craftsman Style home is located in the heart of downtown Hamilton. Enjoy the convenience of walking to restaurants, boutiques, and coffee shops. Throughout the home you will notice the beautifully handcrafted architecture and hardwood floors. The kitchen is complete with Jenn-Air range and Bosch dishwasher. The backyard boasts an exceptional 1,300+ Sq Ft stamped concrete patio and lush landscaping, creating the perfect backyard oasis. And the amenities don't end there! Located above the garage you will find an additional 656 square feet of living space. Upon City approval this could make an enjoyable ADU. Furnishings are negotiable. To schedule your private tour contact Heidi Stahl at 406-207-1073 or your real estate professional.
Location
State MT
County Ravalli
Community Sidewalks
Rooms
Basement Crawl Space
Interior
Interior Features Vaulted Ceiling(s), Additional Living Quarters
Heating Forced Air, Gas
Cooling Central Air
Fireplace No
Appliance Dryer, Dishwasher, Range, Refrigerator, Washer
Exterior
Parking Features Detached, Garage, Garage Door Opener
Garage Spaces 2.0
Fence Fenced, Wood
Community Features Sidewalks
Utilities Available Electricity Available, Sewer Available, Water Not Available
View Y/N Yes
View Mountain(s), Valley, Trees/Woods
Porch Patio, Porch
Building
Foundation Poured
Architectural Style Craftsman
New Construction No
Others
Senior Community No
Tax ID 13146725202260000
Financing Cash
Special Listing Condition Standard
Read Less
Want to know what your home might be worth? Contact us for a FREE valuation!

Our team is ready to help you sell your home for the highest possible price ASAP
Bought with Berkshire Hathaway HomeServices - Hamilton






