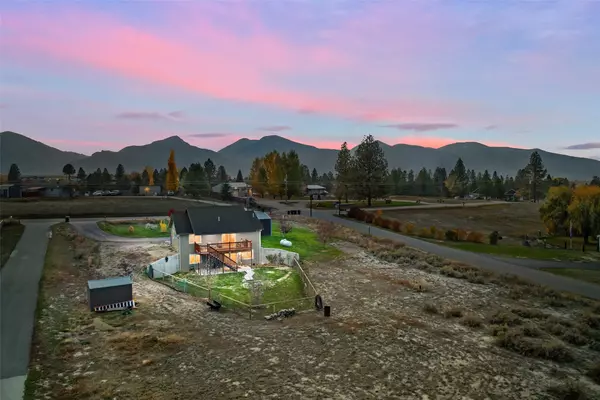$499,000
$499,000
For more information regarding the value of a property, please contact us for a free consultation.
4196 Illinois Bench RD Stevensville, MT 59870
3 Beds
2 Baths
1,036 SqFt
Key Details
Sold Price $499,000
Property Type Single Family Home
Sub Type Single Family Residence
Listing Status Sold
Purchase Type For Sale
Square Footage 1,036 sqft
Price per Sqft $481
MLS Listing ID 30015365
Sold Date 12/13/23
Style Ranch
Bedrooms 3
Full Baths 2
HOA Y/N No
Year Built 2019
Annual Tax Amount $2,240
Tax Year 2022
Lot Size 1.550 Acres
Acres 1.55
Property Sub-Type Single Family Residence
Property Description
Sitting on the East side of the Bitterroot Valley, this quaint and well-maintained home was built in 2019 and sits on 1.55 acres. The finished area of the home consists of 1,036 sqft and has an open living and kitchen area, a full bathroom, and two bedrooms all on the main level. The daylight basement also consists of 1,036 sqft and is full of possibilities. The basement has a full finished bathroom, a laundry room, and two larger areas that could be finished as a living area and a bedroom or a perfect spot for entertaining guests. There is also a detached double garage and it is partially fenced in the backyard giving your pets room to roam. Located off of a paved county road making it an easy drive to downtown Stevensville where you have local grocery stores, restaurants and shopping. To schedule a private showing contact Nicole Jones at (406) 239-1421 or your real estate professional.
Location
State MT
County Ravalli
Rooms
Basement Daylight, Unfinished
Interior
Heating Forced Air, Propane
Cooling Central Air
Fireplace No
Appliance Dishwasher, Microwave, Range, Refrigerator
Exterior
Exterior Feature Propane Tank - Leased
Garage Spaces 2.0
Fence Partial
Utilities Available Electricity Connected, Propane
View Y/N Yes
Water Access Desc Well
View Mountain(s), Residential
Roof Type Composition
Porch Deck, Front Porch
Building
Lot Description Level
Entry Level Two
Foundation Poured
Sewer Private Sewer, Septic Tank
Water Well
Architectural Style Ranch
Level or Stories Two
New Construction No
Others
Senior Community No
Tax ID 13176517201010000
Acceptable Financing Cash, Conventional, FHA, VA Loan
Listing Terms Cash, Conventional, FHA, VA Loan
Financing Conventional
Special Listing Condition Standard
Read Less
Want to know what your home might be worth? Contact us for a FREE valuation!

Our team is ready to help you sell your home for the highest possible price ASAP
Bought with Berkshire Hathaway HomeServices - Hamilton






