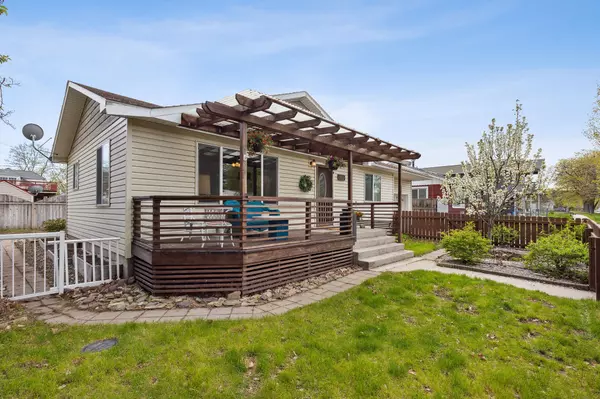$515,000
$512,000
0.6%For more information regarding the value of a property, please contact us for a free consultation.
1819 S 9th ST W Missoula, MT 59801
4 Beds
2 Baths
1,728 SqFt
Key Details
Sold Price $515,000
Property Type Single Family Home
Sub Type Single Family Residence
Listing Status Sold
Purchase Type For Sale
Square Footage 1,728 sqft
Price per Sqft $298
MLS Listing ID 30023961
Sold Date 06/14/24
Style Ranch
Bedrooms 4
Full Baths 2
Construction Status See Remarks
HOA Y/N No
Year Built 1958
Annual Tax Amount $4,630
Tax Year 2024
Lot Size 4,007 Sqft
Acres 0.092
Property Sub-Type Single Family Residence
Property Description
Welcome to the heart of Missoula! This sweet ranch style home has its original charm matched with modern updates, with beautiful oak hardwood floors, a newly updated main floor bathroom, and an array of built-ins that add character throughout. Sunlight streams in offering plenty of natural light through the home with quality window blinds that offer privacy when needed. Enjoy the convenience of two main-floor bedrooms and an additional two in the lower level, each featuring egress windows, and a full bath downstairs.
Currently serving as a vacation rental on the upper level, this versatile home also offers a separate entrance to the lower level, which is currently being utilized as an art studio. Seller is offering a $5,000 flooring allowance for the basement. Step outside to discover a spacious covered front deck, underground sprinkler system, and beautifully landscaped garden area. Enjoy the tranquility of the spacious backyard patio, providing shade and privacy for outdoor entertaining. Additional amenities include an attached one-car garage with a workbench. Situated just a short distance from downtown, the University, and scenic hiking and biking trails, this home offers a prime location amidst a neighborhood of charming residences.
Call June Murray at (406) 531-0627 or your real estate professional for more information, to schedule a private tour.
Location
State MT
County Missoula
Community Sidewalks
Rooms
Basement Full, Finished
Interior
Heating Forced Air, Gas
Fireplace No
Appliance Dishwasher, Microwave, Range, Refrigerator
Exterior
Garage Spaces 1.0
Fence Perimeter, Wood
Community Features Sidewalks
Utilities Available Cable Available, Electricity Connected, Natural Gas Connected, High Speed Internet Available, Phone Available
View Y/N Yes
Water Access Desc Public
View Mountain(s), Residential
Roof Type Asphalt
Porch Porch
Building
Lot Description Back Yard, Front Yard, Landscaped, Views, Level
Foundation Poured
Sewer Public Sewer
Water Public
Architectural Style Ranch
New Construction No
Construction Status See Remarks
Others
Senior Community No
Tax ID 04220029157260000
Security Features Smoke Detector(s)
Acceptable Financing Cash, Conventional, FHA, VA Loan
Listing Terms Cash, Conventional, FHA, VA Loan
Financing FHA
Special Listing Condition Standard
Read Less
Want to know what your home might be worth? Contact us for a FREE valuation!

Our team is ready to help you sell your home for the highest possible price ASAP
Bought with Engel & Völkers Western Frontier - Stevensville






