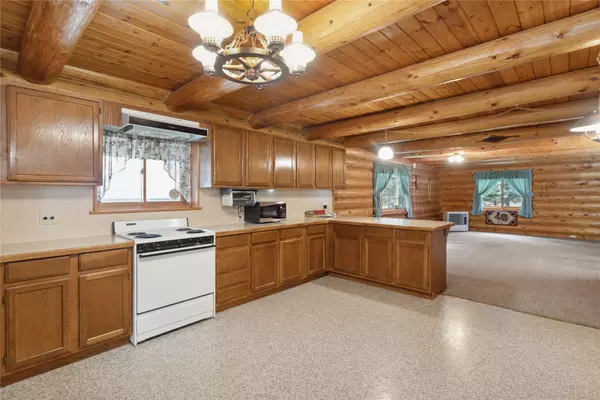$775,000
$855,000
9.4%For more information regarding the value of a property, please contact us for a free consultation.
200 N Ferndale DR Bigfork, MT 59911
3 Beds
3 Baths
2,926 SqFt
Key Details
Sold Price $775,000
Property Type Single Family Home
Sub Type Single Family Residence
Listing Status Sold
Purchase Type For Sale
Square Footage 2,926 sqft
Price per Sqft $264
MLS Listing ID 30033352
Sold Date 02/24/25
Style Log Home
Bedrooms 3
Full Baths 1
Half Baths 1
Three Quarter Bath 1
HOA Y/N No
Year Built 1992
Annual Tax Amount $3,970
Tax Year 2024
Lot Size 5.240 Acres
Acres 5.24
Property Sub-Type Single Family Residence
Property Description
This beautifully crafted log home rests on 5.24 private acres, offering an exceptional combination of elegance and functionality. The property includes a 4-stall garage, two shops, a tractor garage, and multiple well-maintained outbuildings, making it ideal for those with hobbies or storage needs. The home's interior features an open kitchen looking into a spacious media room, along with a separate great room with vaulted ceilings for a perfect gathering space. The primary bedroom comes with a private bathroom, alongside two guest bedrooms and an open loft space that can be used for added flexibility. Covered porches invite you to relax outdoors, while the thoughtfully landscaped yard is designed for both enjoyment and low maintenance. For a private showing call Cherie Hansen 406-253-4546 or your real estate professional.
Location
State MT
County Flathead
Rooms
Basement Crawl Space
Interior
Interior Features Open Floorplan, Vaulted Ceiling(s)
Heating Fireplace(s), Wall Furnace
Fireplace No
Appliance Dryer, Freezer, Microwave, Range, Refrigerator, Washer
Laundry Washer Hookup
Exterior
Exterior Feature Storage, See Remarks
Parking Features Circular Driveway, Garage, Garage Door Opener, Heated Garage
Garage Spaces 4.0
Utilities Available Electricity Connected, High Speed Internet Available, Phone Available, Underground Utilities
Water Access Desc Well
Roof Type Asphalt
Porch Rear Porch, Covered, Front Porch
Building
Lot Description Front Yard, Landscaped, Level, Meadow, Sprinklers In Ground, Wooded
Entry Level Two
Foundation Poured
Sewer Private Sewer, Septic Tank
Water Well
Architectural Style Log Home
Level or Stories Two
Additional Building Shed(s), Well House, Workshop
New Construction No
Schools
School District District No. 38
Others
Senior Community No
Tax ID 07383633402050000
Financing Conventional,1031 Exchange
Special Listing Condition Standard
Read Less
Want to know what your home might be worth? Contact us for a FREE valuation!

Our team is ready to help you sell your home for the highest possible price ASAP
Bought with HomeSmart Realty Partners






