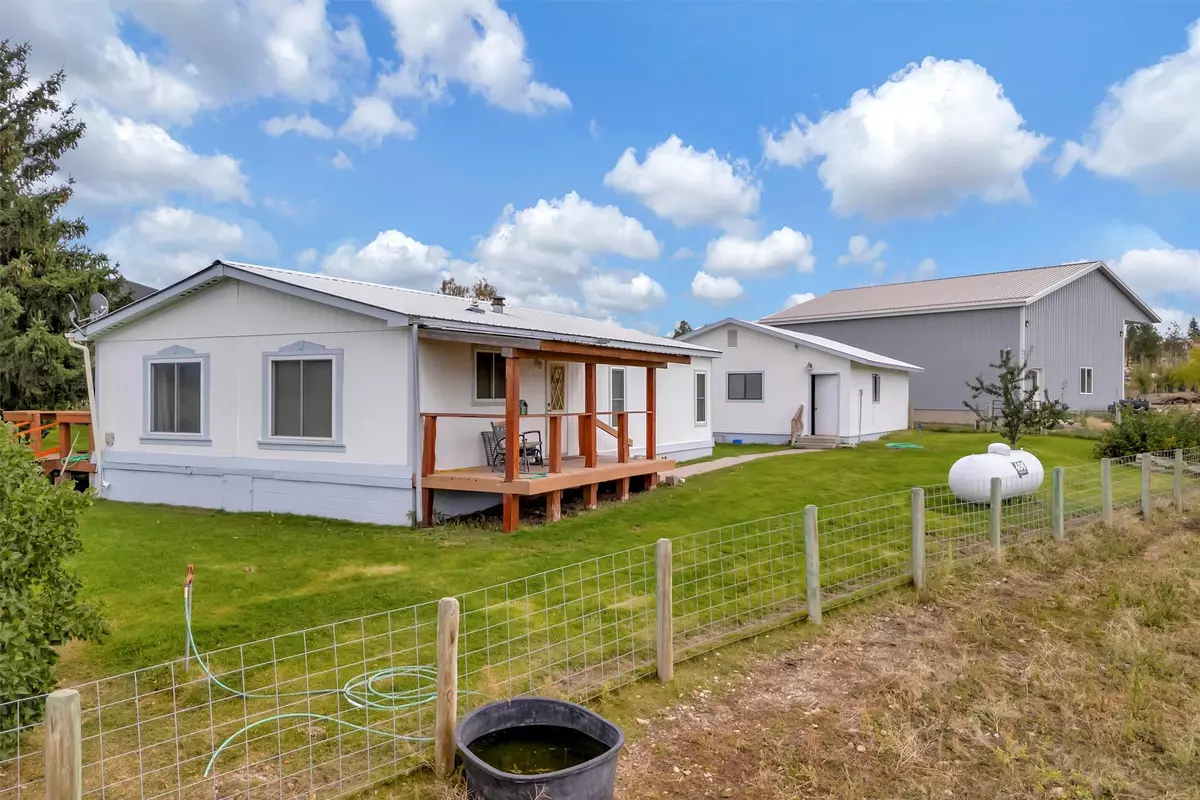$500,000
$595,000
16.0%For more information regarding the value of a property, please contact us for a free consultation.
479 Silvertip LN Stevensville, MT 59870
3 Beds
2 Baths
1,134 SqFt
Key Details
Sold Price $500,000
Property Type Manufactured Home
Sub Type Manufactured Home
Listing Status Sold
Purchase Type For Sale
Square Footage 1,134 sqft
Price per Sqft $440
MLS Listing ID 30050462
Sold Date 10/10/25
Style Ranch
Bedrooms 3
Full Baths 2
HOA Y/N No
Total Fin. Sqft 1134
Year Built 1994
Annual Tax Amount $1,675
Tax Year 2023
Lot Size 2.000 Acres
Acres 2.0
Property Sub-Type Manufactured Home
Property Description
Delightful home in a country setting, centrally located NE of Stevensville. Bring your big rigs and horses too ~ there is room for them on this 2 acre parcel of land. Nice 3 bedroom, 2 bath manufactured home with front and back decks, 2 car detached garage and a nearly new 32'x48' shop that is finished and heated with a covered carport on the south side for more storage. The pasture is fenced for your animals with a covered shelter. Private, near the end of the road setting overlooking the valley floor. If you need a shop, garage and house that is affordable...take a look. First time offered.
Location
State MT
County Ravalli
Zoning None
Rooms
Other Rooms Corral(s), Stable(s), Workshop
Basement None
Interior
Interior Features Vaulted Ceiling(s)
Heating Forced Air, Propane
Cooling Window Unit(s)
Fireplace No
Appliance Dryer, Dishwasher, Range, Refrigerator, Washer
Laundry Washer Hookup
Exterior
Exterior Feature Storage, Propane Tank - Leased
Parking Features Additional Parking, Garage, Garage Door Opener, Heated Garage
Garage Spaces 2.0
Fence Back Yard, Cross Fenced, Front Yard, Perimeter, Partial, Split Rail
Utilities Available Electricity Connected, High Speed Internet Available, Propane
View Y/N Yes
Water Access Desc Well
View Meadow, Mountain(s), Valley
Roof Type Metal
Topography Level
Street Surface Gravel
Porch Rear Porch, Covered, Deck, Porch
Road Frontage Private Road
Garage Yes
Building
Lot Description Back Yard, Corners Marked, Front Yard, Garden, Landscaped, Meadow, Pasture, Views, Level
Entry Level One
Foundation Block
Sewer Private Sewer, Septic Tank
Water Well
Architectural Style Ranch
Level or Stories One
Additional Building Corral(s), Stable(s), Workshop
Structure Type Vinyl Siding
New Construction No
Others
Senior Community No
Tax ID 13176412101340000
Financing Conventional
Special Listing Condition Standard
Read Less
Want to know what your home might be worth? Contact us for a FREE valuation!

Our team is ready to help you sell your home for the highest possible price ASAP
Bought with ERA Lambros Real Estate Hamilton






