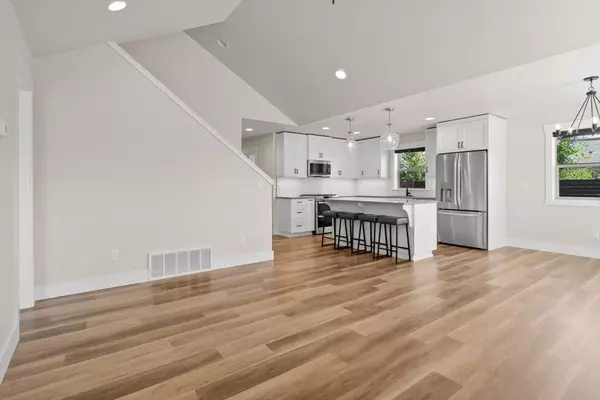$598,000
$598,000
For more information regarding the value of a property, please contact us for a free consultation.
110 Ruppel WAY Kalispell, MT 59901
3 Beds
3 Baths
1,489 SqFt
Key Details
Sold Price $598,000
Property Type Single Family Home
Sub Type Single Family Residence
Listing Status Sold
Purchase Type For Sale
Square Footage 1,489 sqft
Price per Sqft $401
Subdivision Silverbrook Estates
MLS Listing ID 30055438
Sold Date 10/15/25
Style Modern
Bedrooms 3
Full Baths 3
HOA Fees $122/mo
HOA Y/N Yes
Total Fin. Sqft 1489
Year Built 2022
Annual Tax Amount $4,971
Tax Year 2024
Lot Size 0.260 Acres
Acres 0.26
Property Sub-Type Single Family Residence
Property Description
Built in 2022, this stunning three-bedroom, three-bath home (two bedrooms with attached entities) is located in the highly desirable Silverbrook community, just minutes from Kalispell's shopping, medical facilities, dining, and schools. Ideally situated on a spacious quarter-acre corner lot with a fenced backyard, this inviting home features an open-concept layout and vaulted ceilings in the living room, complete with a cozy fireplace. Large windows throughout the home allow for an abundance of natural light and a calming atmosphere. Enjoy two-bedroom suites, including a main level primary suite with a luxurious en suite bath for ultimate comfort and convenience. As a Silverbrook resident, you'll have access to the community clubhouse and fitness center. This fabulous home offers an exceptional layout and design, ready for its new owners!
Location
State MT
County Flathead
Community Clubhouse, Curbs, Park, Pool, Street Lights, Sidewalks
Rooms
Basement Crawl Space
Interior
Interior Features Fireplace, Main Level Primary, Vaulted Ceiling(s), Walk-In Closet(s)
Heating Forced Air, Gas
Cooling Central Air
Fireplaces Number 1
Fireplace Yes
Appliance Dryer, Dishwasher, Microwave, Range, Refrigerator, Washer
Laundry Washer Hookup
Exterior
Exterior Feature Rain Gutters
Garage Spaces 2.0
Fence Partial
Pool Community
Community Features Clubhouse, Curbs, Park, Pool, Street Lights, Sidewalks
Utilities Available Electricity Connected, Natural Gas Connected, High Speed Internet Available, Phone Available, Underground Utilities
Amenities Available Game Court Exterior, Clubhouse, Fitness Center, Park, Pool, Snow Removal, Spa/Hot Tub, Trail(s)
View Y/N Yes
Water Access Desc Public
View Mountain(s), Residential
Roof Type Asphalt,Composition
Topography Level
Street Surface Asphalt
Porch Front Porch, Patio
Road Frontage City Street
Garage Yes
Building
Lot Description Back Yard, Front Yard, Landscaped, Sprinklers In Ground, Level
Entry Level One and One Half
Foundation Poured
Sewer Public Sewer
Water Public
Architectural Style Modern
Level or Stories One and One Half
Structure Type Wood Frame
New Construction No
Schools
School District District No. 5
Others
HOA Name Silverbrook Estates
HOA Fee Include Common Area Maintenance,Road Maintenance,Snow Removal
Senior Community No
Tax ID 07407713412300000
Security Features Smoke Detector(s)
Acceptable Financing Cash, Conventional
Membership Fee Required 122.0
Listing Terms Cash, Conventional
Financing Cash
Special Listing Condition Standard
Read Less
Want to know what your home might be worth? Contact us for a FREE valuation!

Our team is ready to help you sell your home for the highest possible price ASAP
Bought with Glacier Sotheby's International Realty Whitefish






