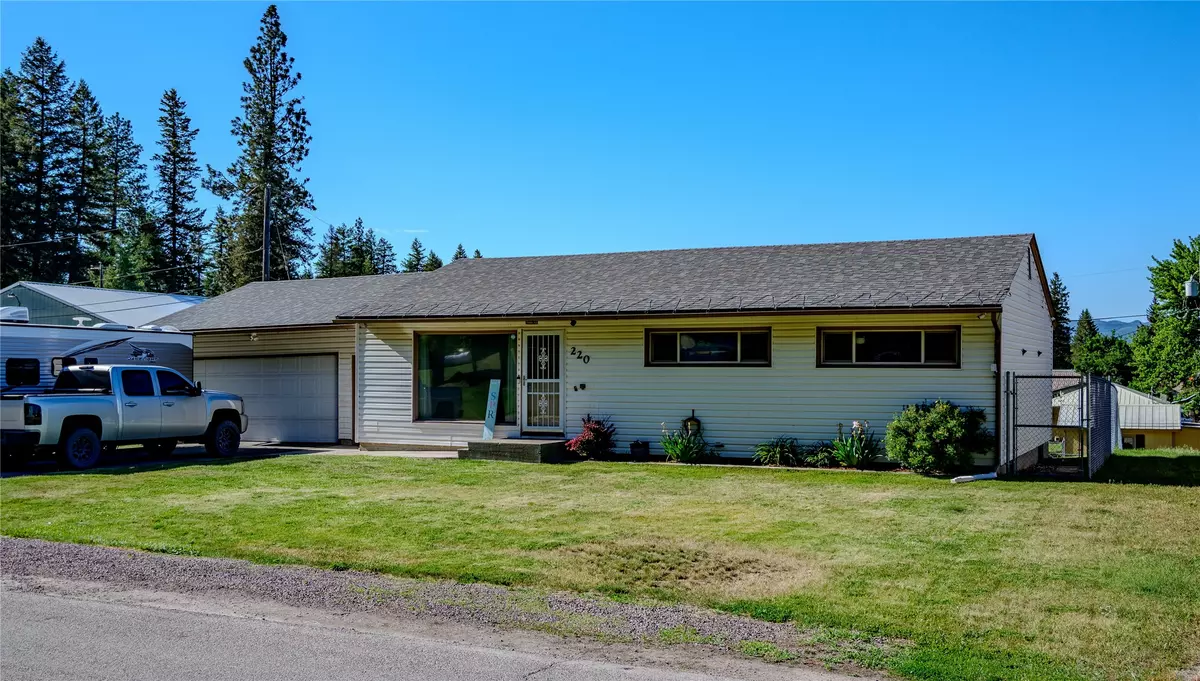$315,000
$315,000
For more information regarding the value of a property, please contact us for a free consultation.
220 W Cedar ST Libby, MT 59923
5 Beds
2 Baths
2,464 SqFt
Key Details
Sold Price $315,000
Property Type Single Family Home
Sub Type Single Family Residence
Listing Status Sold
Purchase Type For Sale
Square Footage 2,464 sqft
Price per Sqft $127
Subdivision Johnston'S Acre Tracts
MLS Listing ID 30050972
Sold Date 10/24/25
Style Ranch
Bedrooms 5
Full Baths 1
Three Quarter Bath 1
Construction Status Updated/Remodeled
HOA Y/N No
Total Fin. Sqft 2464
Year Built 1956
Annual Tax Amount $1,959
Tax Year 2024
Lot Size 0.331 Acres
Acres 0.331
Property Sub-Type Single Family Residence
Property Description
The Perfect Blend of Comfort, Charm & Convenience!
This beautifully updated 5-bedroom gem is nestled in a quiet, family-friendly neighborhood—just steps from the local school, a short walk to the grocery store, and right near a kid-friendly park with a bike/walking path by water.
Whether you're a small family looking for room to grow, a couple wanting space for a home office or fitness room, or just someone who appreciates thoughtful design and modern updates, this home has something for everyone.
Features you'll love:
• Fully fenced-in backyard—ideal for gardeners, pets, or weekend BBQs
• A cozy home theater (equipment stays with the home) for movie nights in
• Newer roof and electrical upgrades for peace of mind
• Charming details throughout that give the home character and warmth
• Spacious layout with room to spread out, work, and play
• Includes home security system
Homes like this don't come along often, especially with so much space and such a convenient location.
Location
State MT
County Lincoln
Rooms
Other Rooms Shed(s)
Basement Daylight, Finished
Interior
Interior Features Main Level Primary, Open Floorplan, Home Theater
Heating Heat Pump, Wall Furnace
Cooling Wall Unit(s)
Fireplace No
Appliance Dryer, Range, Refrigerator, Washer
Laundry Washer Hookup
Exterior
Exterior Feature Storage
Parking Features Garage, Garage Door Opener
Garage Spaces 2.0
Fence Back Yard, Chain Link
Utilities Available Electricity Connected, High Speed Internet Available, Phone Available
View Y/N Yes
Water Access Desc Public
View Mountain(s), Residential, Trees/Woods
Roof Type Composition
Topography Level,Sloping
Street Surface Asphalt
Porch Deck, Front Porch, Patio, Terrace
Road Frontage City Street
Garage Yes
Private Pool No
Building
Lot Description Back Yard, Front Yard, Gentle Sloping, Landscaped, Views, Level
Entry Level One
Foundation Poured
Sewer Public Sewer
Water Public
Architectural Style Ranch
Level or Stories One
Additional Building Shed(s)
Structure Type Wood Siding,Wood Frame
New Construction No
Construction Status Updated/Remodeled
Others
Senior Community No
Tax ID 56417510219160000
Security Features Security System Owned
Acceptable Financing Cash, Conventional, FHA, VA Loan
Listing Terms Cash, Conventional, FHA, VA Loan
Financing Conventional
Special Listing Condition Standard
Read Less
Want to know what your home might be worth? Contact us for a FREE valuation!

Our team is ready to help you sell your home for the highest possible price ASAP
Bought with CENTURY 21 Summit Realty






