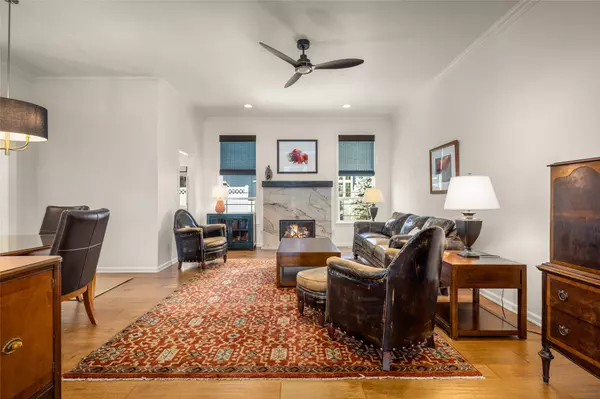$526,000
$529,500
0.7%For more information regarding the value of a property, please contact us for a free consultation.
16 Bruyer Way LOOP Kalispell, MT 59901
3 Beds
2 Baths
1,678 SqFt
Key Details
Sold Price $526,000
Property Type Single Family Home
Sub Type Single Family Residence
Listing Status Sold
Purchase Type For Sale
Square Footage 1,678 sqft
Price per Sqft $313
Subdivision Buffalo Stage
MLS Listing ID 30054354
Sold Date 10/24/25
Style Ranch
Bedrooms 3
Full Baths 2
Construction Status Updated/Remodeled
HOA Fees $20/ann
HOA Y/N Yes
Total Fin. Sqft 1678
Year Built 2002
Annual Tax Amount $4,631
Tax Year 2024
Lot Size 9,321 Sqft
Acres 0.214
Property Sub-Type Single Family Residence
Property Description
NEW PRICE!! This beautifully updated single-level home offering 3 bedrooms, 2 bathrooms, and 1,678 square feet of comfortable, stylish living space. Situated on a spacious 0.21-acre lot, this thoughtfully designed home features a warm and inviting new gas fireplace insert and surround in the main living area, perfect for cozy evenings. Recent renovations elevate the entire home, including a modernized kitchen, remodeled bathrooms, and updated flooring throughout. A new slider and window in the breakfast nook enhance both function and charm, while new window coverings/blinds have been installed throughout the entire home for a fresh, cohesive look. The primary suite offers a serene retreat with a fully refreshed en-suite bath. Additional upgrades include a new gas water heater, ensuring comfort and efficiency. With its blend of functionality, comfort, and fresh finishes, this home is move-in ready and ideal for anyone looking for single-level living in a peaceful neighborhood.
Location
State MT
County Flathead
Community Curbs, Street Lights, Sidewalks
Zoning Residential
Rooms
Other Rooms Shed(s)
Basement Crawl Space
Interior
Interior Features Fireplace, Main Level Primary, Open Floorplan, Vaulted Ceiling(s), Wired for Data, Walk-In Closet(s)
Heating Forced Air, Gas
Fireplaces Number 1
Fireplace Yes
Appliance Dishwasher, Disposal, Microwave, Range, Refrigerator, Water Softener
Exterior
Exterior Feature Awning(s), Hot Tub/Spa, Rain Gutters, Storage
Garage Spaces 2.0
Fence Back Yard, Front Yard, Vinyl
Community Features Curbs, Street Lights, Sidewalks
Utilities Available Cable Available, Cable Connected, Electricity Available, Electricity Connected, Natural Gas Available, High Speed Internet Available, Phone Available
Amenities Available Landscaping, Trail(s)
View Y/N Yes
Water Access Desc Public
View Residential, Trees/Woods
Roof Type Asphalt
Topography Level
Street Surface Concrete
Accessibility Accessible Full Bath
Porch Awning(s), Rear Porch, Covered, Front Porch, Patio, Porch
Road Frontage City Street
Garage Yes
Private Pool No
Building
Lot Description Back Yard, Front Yard, Landscaped, Sprinklers In Ground, Level
Entry Level One
Foundation Poured
Sewer Public Sewer
Water Public
Architectural Style Ranch
Level or Stories One
Additional Building Shed(s)
Structure Type Vinyl Siding,Wood Frame
New Construction No
Construction Status Updated/Remodeled
Schools
School District District No. 5
Others
HOA Name Buffalo Stage Homeowners Association
HOA Fee Include Common Area Maintenance,Maintenance Grounds
Senior Community No
Tax ID 07407831420050000
Security Features Carbon Monoxide Detector(s),Smoke Detector(s)
Acceptable Financing Cash, Conventional, FHA, VA Loan
Membership Fee Required 250.0
Listing Terms Cash, Conventional, FHA, VA Loan
Financing Conventional
Special Listing Condition Standard
Read Less
Want to know what your home might be worth? Contact us for a FREE valuation!

Our team is ready to help you sell your home for the highest possible price ASAP
Bought with Ideal Real Estate






